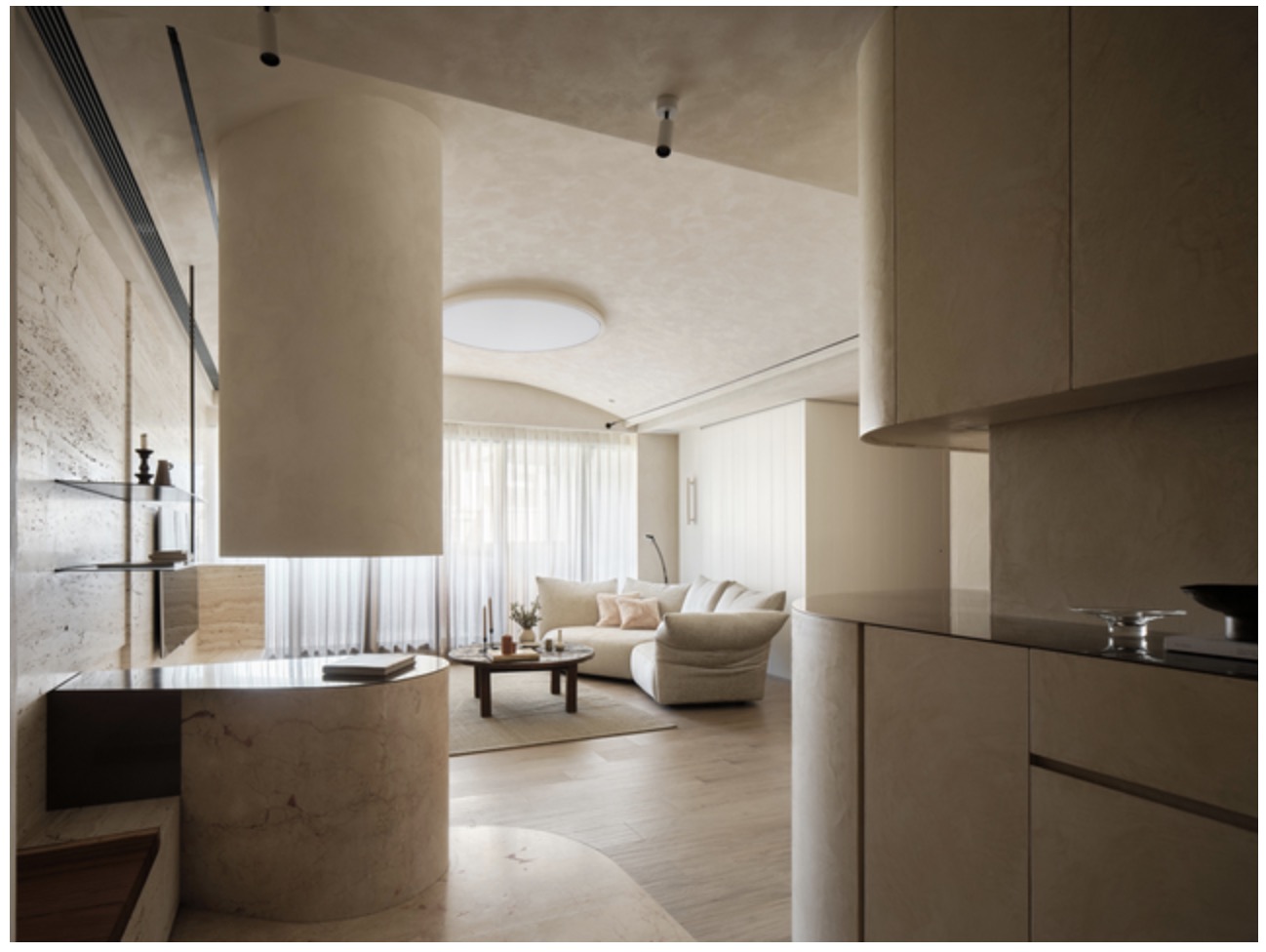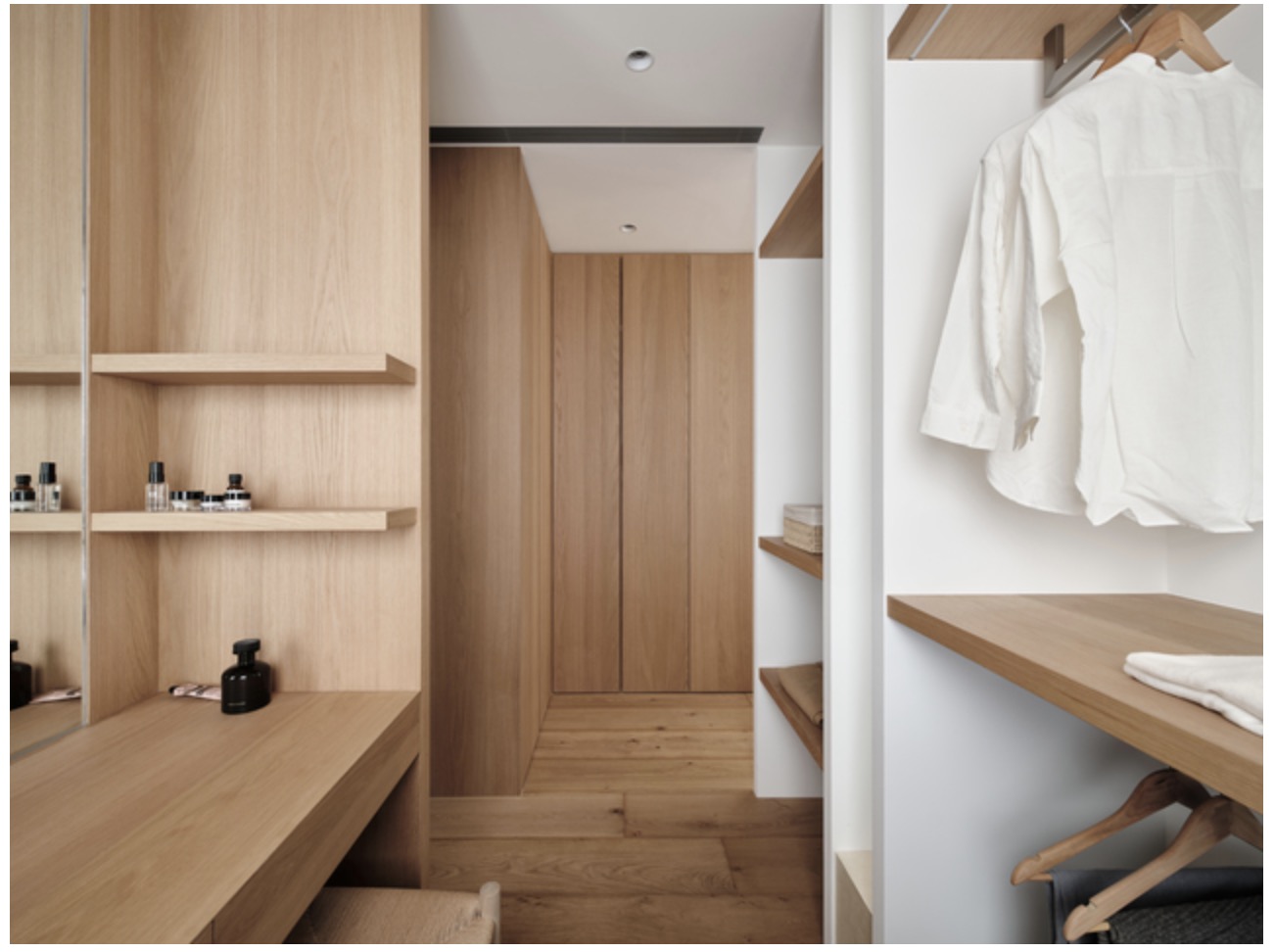在光影間看見-光影交織的退休宅
室內雜誌 Interior 369期
https://interiormag-tw.com/index.php?action=indoorFocusCase&id=560
Seeing life's rituals through light and shadow.
"Seeing Between Light and Shadow" is located in a prime location with convenient living. The inward-sliding walkways around the building create moments of respite, maintaining privacy while creating a tranquil atmosphere amidst the hustle and bustle of life. However, while this inward-sliding structure offers the homeowners a great sense of privacy, it hinders the flow of natural light into the home. To improve this, the designer used a pure, warm color palette, creating a simple and elegant yet warm atmosphere, and framing a bright and open view.
The family consists of a couple and two children. Although it is used as a retirement home, the designers at HHH DESIGN LAB took a creative approach, not focusing solely on functionality, but rather expanding the space while maintaining its own distinct character. Given the original conditions, the designers, guided by the homeowner's needs, retained the original layout, using rounded corners to create smooth lines and a gentle, streamlined circulation. At the same time, appropriate white space was left to accommodate the homeowner's preferences, allowing ample display areas for their collections. The rich details capture the owner's boundless imagination of beauty.
To create a clean, minimalist home, the designers minimized the variety of materials, maintaining a consistent texture and color palette throughout the home, creating a cohesive look. Beige is the primary color palette, complemented by warm wood accents. The natural wood veneer flooring and African teak dining table create a sense of connection between nature and the home's interior. The play of textures creates a rich, textured feel, offering the homeowners a multi-sensory experience.
Specially, to improve lighting, the columns extending from top to bottom are seamlessly separated from the storage countertops, allowing natural light into the entryway and reflecting a vibrant scene. The details also incorporate invisible storage, extending to the travertine TV wall and cabinets for a smooth appearance. The travertine texture imbues the home with a sense of understated luxury, while its distinct cracks add an elegant touch.
The dining room, clad in a beige mineral paint, is complemented by a pink stone center island, extending elements from the entryway inward, creating a sense of spatial continuity. The curved ceiling elevates the view, while decorative linear lighting casts a variety of light and shadow, adding interest to the details. Metal cabinetry sits above the kitchen, harmoniously complementing the natural travertine. Shelving on either side creates a soft, light, and airy atmosphere.
The entire design harmoniously integrates the owner's family's lifestyle and values, connecting them emotionally. Through conversation, each detail is carefully considered, reflecting the family's individuality. The resulting landscape is elegant yet unpretentious. In warm earth tones, the space invites a slow pace of life and a dance with nature, creating a unique urban landscape that invites pause and relaxation, creating a retirement retreat ideal for self-conversation in leisure time.
It perfectly embodies the design concept of "HHH-design"—allowing the space to "grow with its inhabitants."


Information
-
在光影間看見對生活的儀式
Seeing life's rituals through light and shadow.
新北市林口區
TOTAL FLOOR : 55P (180m²)
DATE: 2022.9 - 2023.05
DESIGNER : 謝欣慧 HSIEH, HSIN-HUI
CONSTRUCT : 陳冠豪 CHEN,KUAN-HAO - Design Studio: Hsin Hui Hsieh 一同設計研究室
- Location: Linkou, New Taipei, Taiwan