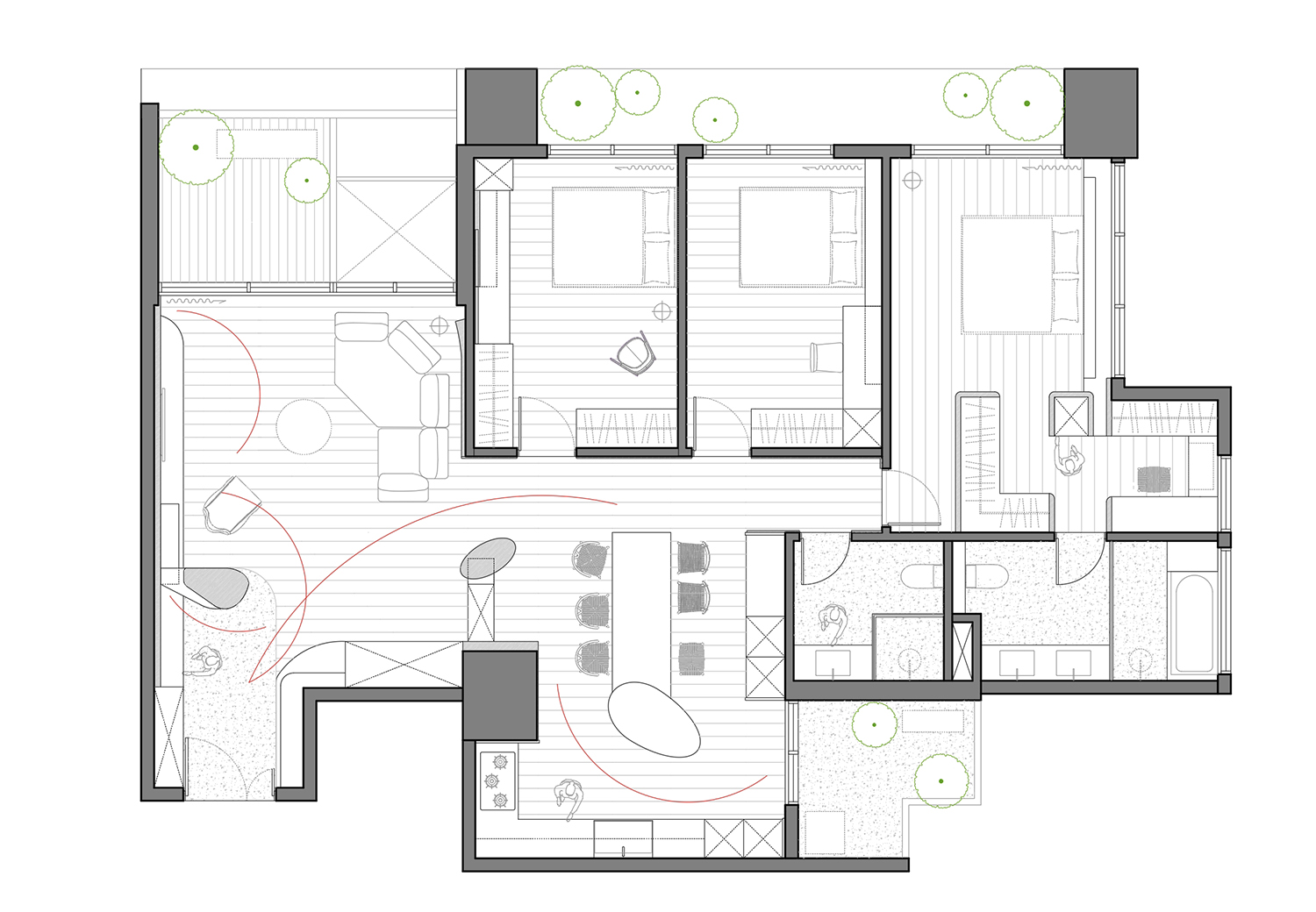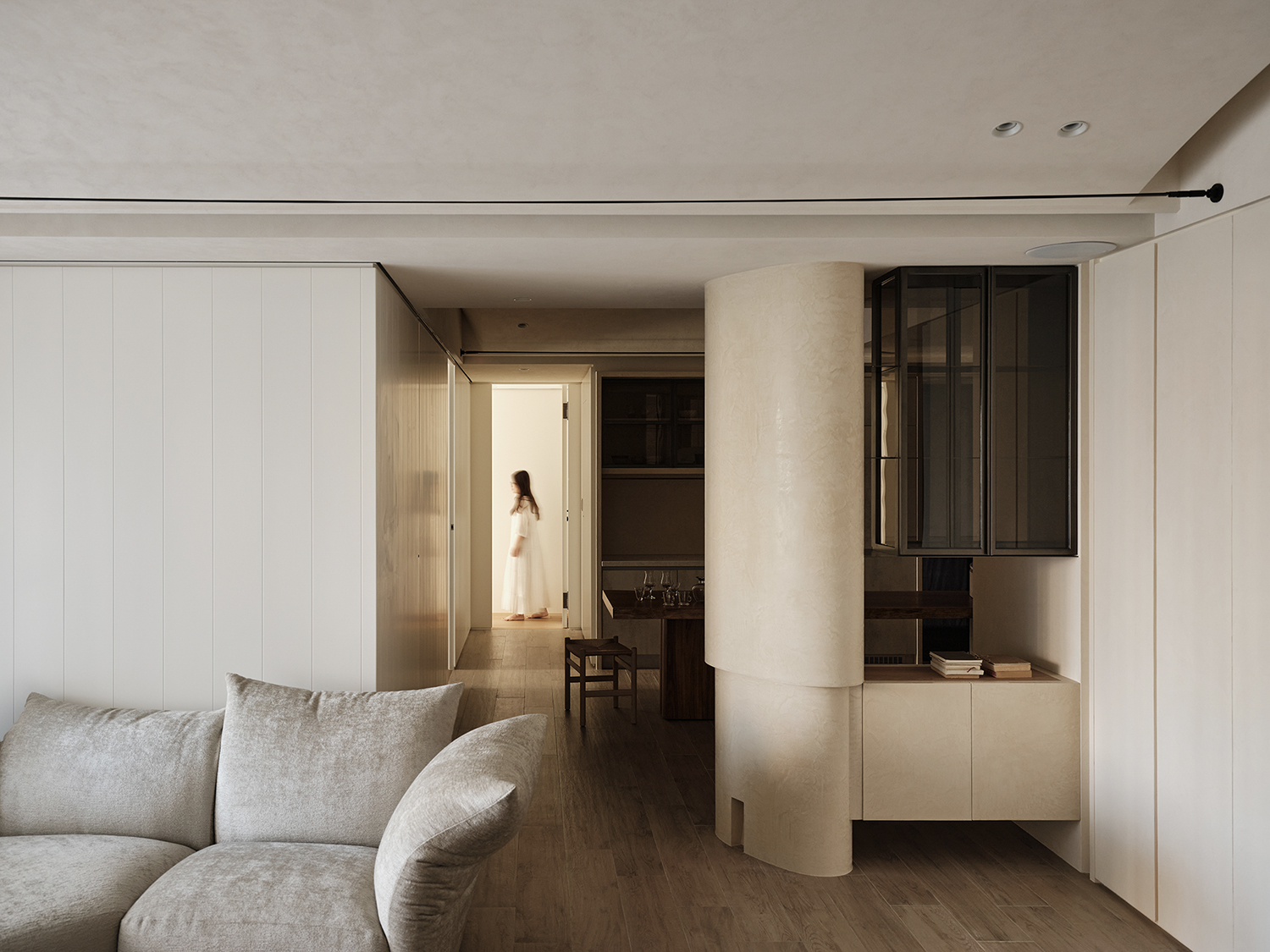當生活編織成淡彩油畫,HHH一同設計研究室打造充滿抽象雕塑的退休棲息居
https://studioisees.com/hhhdesignlab_residencel/
The space is a canvas, where design brushstrokes create a sculptural canvas.
The light khaki texture of natural travertine and warm wood lend the space a warm, earthy hue. The owner, who purchased the house several years ago, intends to use it as a retirement retreat. As for the form of their home, they prefer fewer right angles and more rounded forms.
Designer Hsieh Hsin-hui of HHH Design Studio extended this concept based on the owner's preferences, choosing travertine and solid wood to create a warm and mellow aesthetic. She also skillfully utilized mineral paints with handcrafted layers, layering and enhancing the layers, like watercolor and oil painting layered with light colors. Within the curved structure, soft yet sharp brushstrokes create a "boundless, sculptural space."
"Trying to redesign the existing layout was a perfect opportunity to challenge the demolition of existing structures." To create a three-bedroom, two-living room apartment suitable for a retired couple and their two adult children, Hsin-hui, like a sculptor, sculpted the curved structures, interspersed with ceilings and corners, creating a free-flowing flow.
Starting from the entrance, an irregular teardrop-shaped column, partially cutout, peeks into the view. The double-sided entryway cabinet, with its rounded corners, ends at the TV wall and the kitchen island, all elliptical and oval shapes, exude a sleek, rounded feel.
The layout is largely set, with the kitchen undergoing significant changes. Employing an open-plan design, Xinhui incorporated the oval island into the owner's preferred African teak dining table, incorporating curved elements and integrating them into the design to create a smooth, flowing flow.
The kitchenware storage system includes a fully integrated refrigerator, stove, and range hood. Combined with handleless cabinet doors, the light-colored paintwork meticulously blends to create a minimalist aesthetic that equates clutter to a minimalist aesthetic. The Herman Miller CrissCross Bubble pendant lamp and Y Chair, both with their streamlined curves, create focal points and enhance the refined feel of the space.
A curved ceiling, smoothing out sharp angles, connects every space. An endless black light strip, like an inky pen, neatly outlines details during the day. At night, the light strip's spans dip slightly, creating a relaxed, natural flow that elevates the home. The living room's edra Standard sofa seamlessly blends into the free-flowing curves. Its adjustable high or low back is a favorite of the homeowner.
With a focus on the larger picture, the soft, sculpted structure, complemented by a palette of contrasting paint, stone, and fabric, creates an artistic scene that invites lingering contemplation. However, a closer look reveals numerous hidden details.
A delicate, lightweight sheet metal display shelf supports everyday collectibles. The bedroom's bedside design creates a focal point by the window, while a geometric reading lamp accentuates its individuality and quality. The living room features gradient curtains, with the upper half beige and the lower half light brown, creating a natural transition between shadows and a softer light and shadow effect. The addition of a dark blue single-seat lounge chair further enhances the space's aesthetic.


Information
- Project: Residence L
- Purpose: Residence
- Design Studio: Hsin Hui Hsieh 一同設計研究室
- Location: Linkou, New Taipei, Taiwan